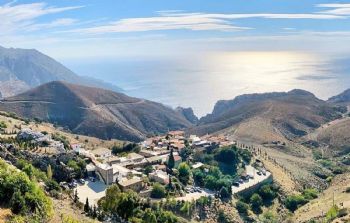Two Little Residences in the Traditional Village of Kapetaniana
Reference
Location
Condition of Property
Additional Information
Contents, Furniture
Areas
Price
Infrastructure
Distances
Location
The property is located inside the beautiful mountain village of Kapetaniana which has a sea view from above. It is a village of the local community of Kofina, of the Municipality of Gortyna, Heraklion, Crete.
It is located in the southern part of the prefecture and amphitheatrically built on the slopes of Asterousia, at an altitude of about 750 meters. It is 70.7 km from Heraklion and 21 km from the town of Asimi with shops, banks and whatever you may need.
The village has access from a dirt road, accessible by car.
There is a path that leads to the monastery of Koudouma and the cave of Agios Antonios.
Property description
The house is located within the settlement of Kapetanianon in the Municipality of Gortyna. It was completely demolished and rebuilt in 2006/2007. It consists of two floors that communicate with each other with an external staircase.
The ground floor, apartment 67.61 m² includes:
- 1 kitchen,
- 1 small storage,
- 1 bedroom,
- 1 bathroom
- a yard of about 20 m²
The upper floor, studio 51.57 m² includes:
- 1 open plan kitchen / bedroom,
- 1 WC with shower
- a terrace of about 25 m²
Tel: +30 28920 42280
Mobil: +30 6944526707
kh-immobilien@kretahaus.com
KRETAHAUS
Manfred Düll
Wohnbau + Immobilien
Postbox 116
GR - 70200 SIVAS
Mobile:+30 6944526707
Phone:+30 28920 42280
Email:manfred.duell@kretahaus.com

























